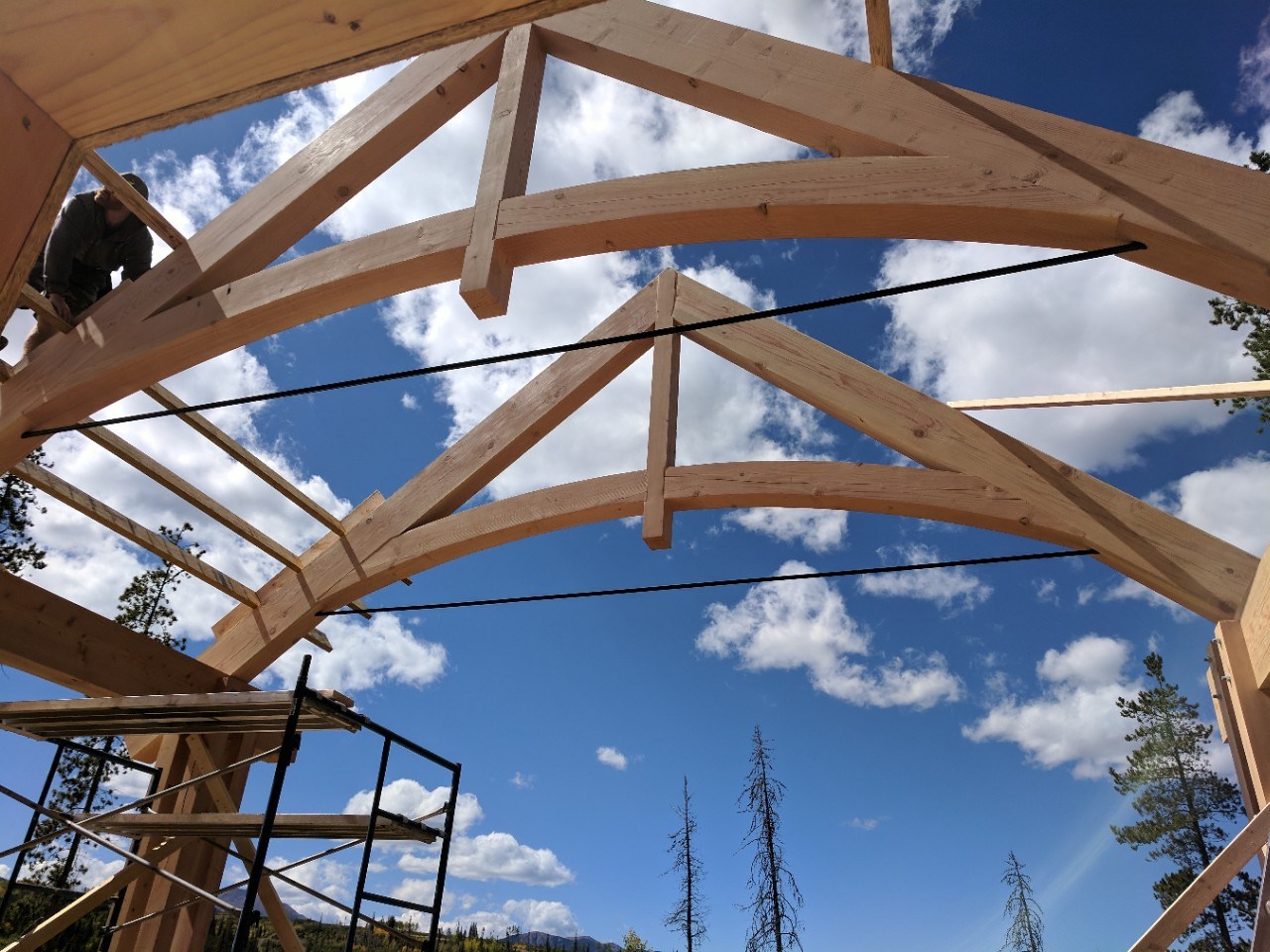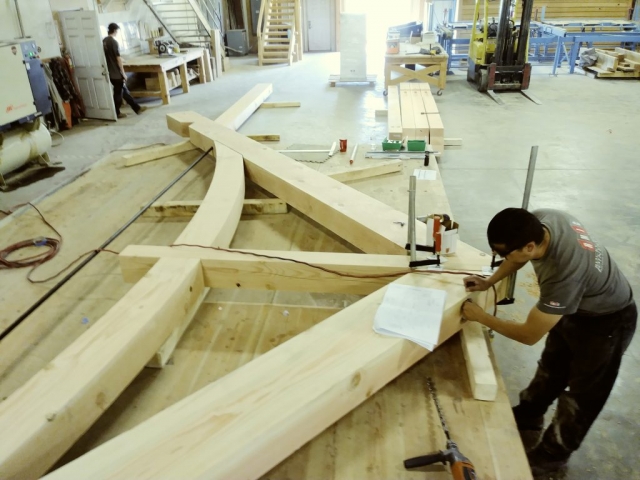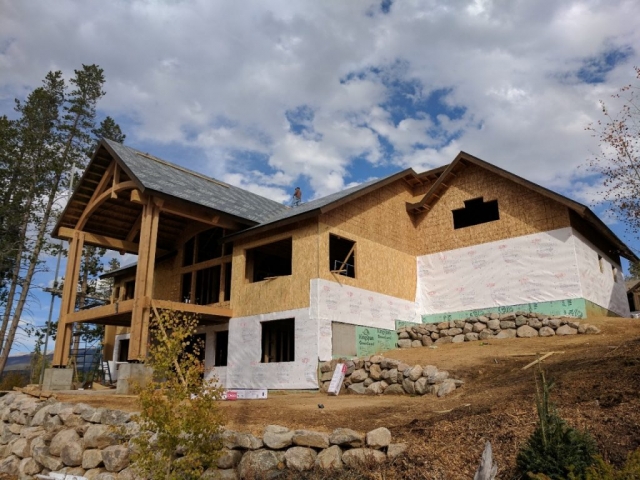I thought I would occasionally share some projects and some of the steps in the process. I am calling it “Project Profiles” until I can come up with a better name.
Project Location: Grand County
Builder: Mountain Top Builders
Architect: Apex Architecture
Structural Engineer: JVA Consulting Engineers
We have worked with all of these folks in the past and it is always a great experience.
We started out with a schematic drawing that we used to bid the job.
Here is a copy of the 3rd and final iteration during the bid phase.
After we were awarded the project we worked on the full set of shop drawings.
Here is the 3D model:
Here are the printed shops:
Once our shop drawings are completed and approved we then order the materials and begin fabrication. On this project, we used Timberlinx for the first time. To be honest I was skeptical as I have been doing this for quite a while and was reluctant to try something new. Now that we have used them I will definitely use them again. Once you get the hang of it install is pretty easy and I like the fact that you can “suck” the joint tight.
Here are some photos of the assembly.
Here are some photos of the trusses on-site.
As we get more photos we will add them and repost.












































