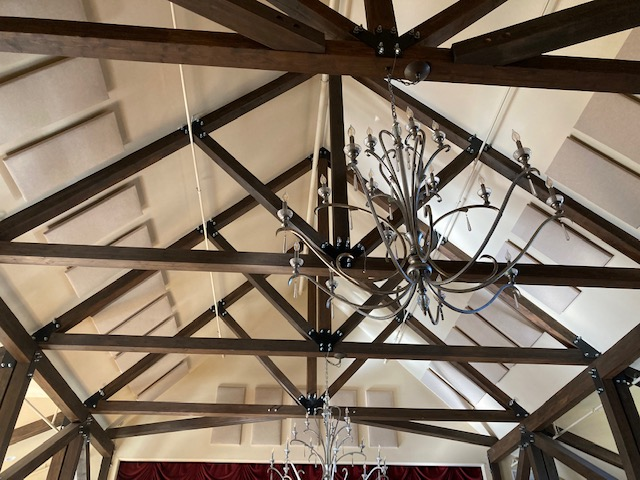This project profile was a commercial job we did in Laramie Wyoming in the Winter of 2018. They were building an addition to the Laramie Plains Museum and it had some timber trusses that we fabricated. Project Location: Laramie WY Builder: Sweckard Excavation Architect: Swift Structures and Architecture Project Structural Engineer: Swift Structures and Architecture. Our customer was Titan Truss. We started out with a schematic drawing to bid the job.
After we were awarded the project we worked on the full set of shop drawings. Here is the 3D model:
https://skfb.ly/oyUSF
Here are the final printed shop drawings.
Photos of the trusses in the shop.
Here are some photos of the timbers getting unloaded.
Here are photos of the installation of the timber trusses.
Here are some shots of the final project.
To contact us for help with your timber project visit our Contact Page.
You can check out some of our other blog articles here.








































